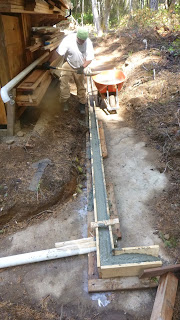As you may recall. (Or you can read blog updates from last fall). We needed to add some drainage to control the winter rains. After the extensive curtain drain system we built, we were able to control 80% of the water, We've decided to add a little concrete barrier to direct the last 20% of water. Below, the build process, we'll post again once we back fill and gravel the walk around.
Zombie Apocalypse Escape Plan B
Saturday, 12 September 2015
Summer is Over
Well.... Here is the excessively over due blog update for the summer of 2015. The focus for us, was to finish the siding, which I've been dreading due to the angles and tight working location. Below, before and after shots.
Monday, 16 March 2015
Unconventional Closets
Unconventional Closets, That is the best way to explain the storage situation of our carriage house. . As my Mom can confirm, I simply can not hang up my jackets! I am sure there is a medical condition term for that...... but my since I have this self-identified condition, I am building the closets to Todd's ADA accessible standards. NO HANGERS. Only Hooks!
Kitchen 2.0
The time has come to transform the living space from "work-friendly" to actually having some style. and to achieve that it was time to add the counter tops. Of course, every job has its challenges; Such as fitting the sink and squaring the counters to my "not so square" walls. But a few days later, we're "cooking with style".
What to Do with Leftover Flooring: Part Two
Ok, so if you are an avid follower (chuckle), you will know that I have quite a bit of left over material from my flooring. And the questions a rises what to do with it. There is not enough to sell for another floor job. And its too nice to use as firewood. I figure you build shit with it!
 I had been wait for n opportunity, inspiration and motivation to finish the from of the garage doors. You may recall that they were covered with construction wrap and prayed with i painted the siding. That look was.... well... effective, but trashy.
I had been wait for n opportunity, inspiration and motivation to finish the from of the garage doors. You may recall that they were covered with construction wrap and prayed with i painted the siding. That look was.... well... effective, but trashy.
Well, my astute reader, you should be jumping to the conclusion that yes, indeed. I did put flooring on the walls! Go figure.


 I had been wait for n opportunity, inspiration and motivation to finish the from of the garage doors. You may recall that they were covered with construction wrap and prayed with i painted the siding. That look was.... well... effective, but trashy.
I had been wait for n opportunity, inspiration and motivation to finish the from of the garage doors. You may recall that they were covered with construction wrap and prayed with i painted the siding. That look was.... well... effective, but trashy. Well, my astute reader, you should be jumping to the conclusion that yes, indeed. I did put flooring on the walls! Go figure.


What to Do with Leftover Flooring: Part One
What to do with the left over Douglas Fir flooring.... the wood is absolutely beautiful!
Well, you build a box of course!
I was in need of a fire wood box for outside the front door. A few measurements, Some hacking with power tools. Nailing with pneumatic tools. And poof; I built a box. Just like when I was in middle school. Neat huh.
Well, you build a box of course!
Solutions sometimes come out of the asles of Building Stores
So, I had been trying to figure out how to make the transition from tile work to the new fir flooring... The first idea was to use actual hardwood milled transition, but that would have left a ridge of wood to trip on or collect dirt. I also had envisioned caulking the seam( like we do on boats) but caulk rarely comes in color other than black, white, or clear....

Then I found the stuff in the picture below.
It is a caulk that has the colored gout sand in it! genius I tell you!
So there you go. Problem solved.

Then I found the stuff in the picture below.
It is a caulk that has the colored gout sand in it! genius I tell you!
So there you go. Problem solved.
Subscribe to:
Comments (Atom)



























